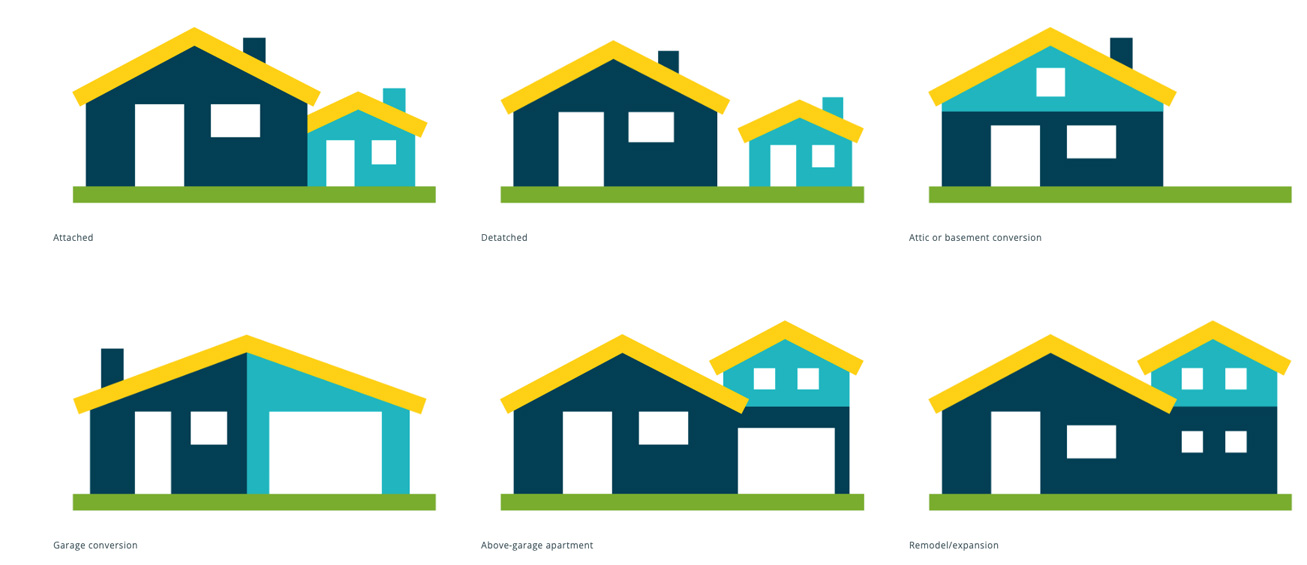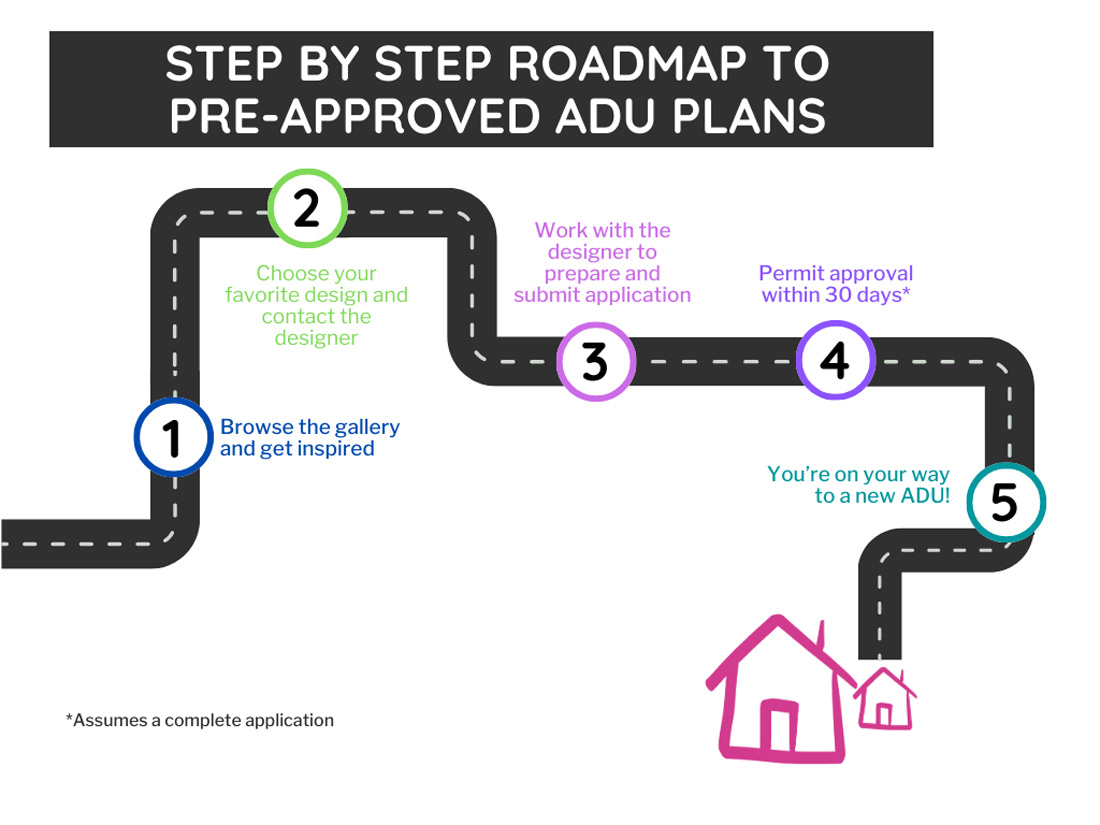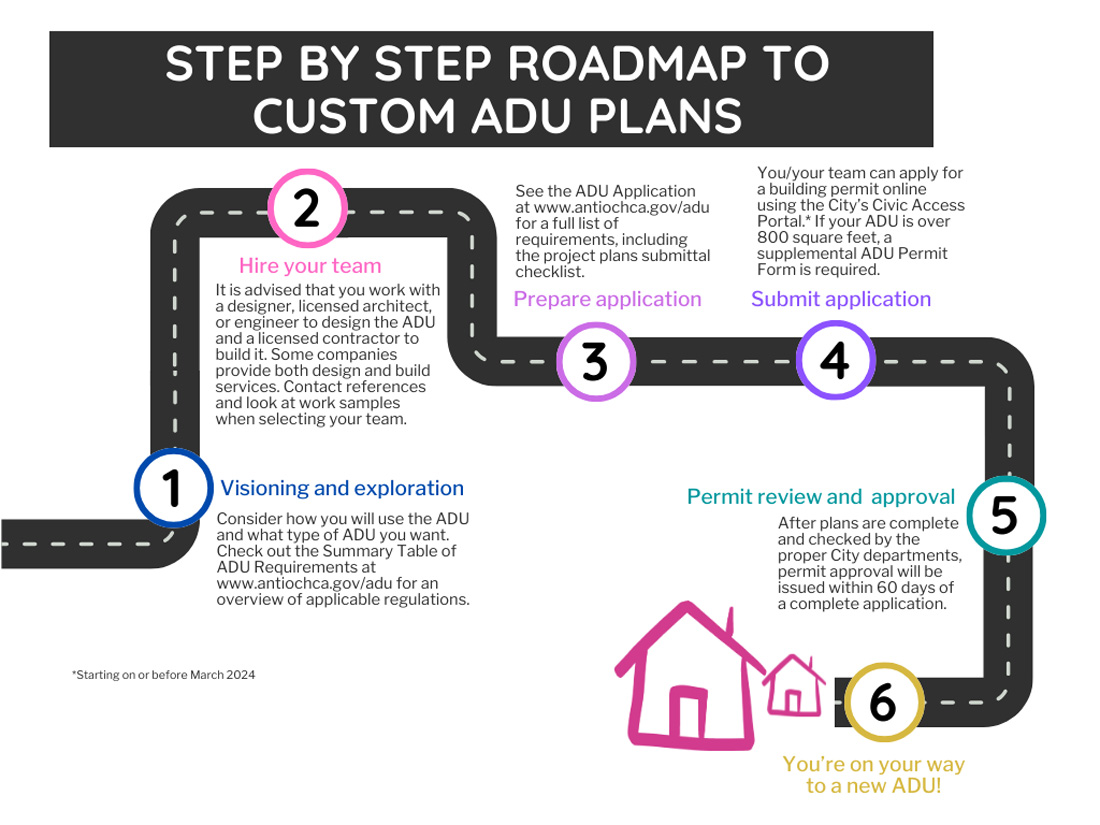Community Development
Contact Info
200 “H” Street
Antioch, CA 94531
Building Services Division
Tel: (925)779-7065
Planning Division
Tel: (925) 779-6159
Code Enforcement Division
Tel (925) 779-7042
Accessory Dwelling Units (ADUs)
Accessory Dwelling Units (ADUs) are small, self-contained residential dwellings on the same lot as an existing or proposed single-family home or multi-family property. ADUs must have a kitchen, bathroom, place to sleep, and a separate entrance from the main property. The image below shows the different forms an ADU (in light teal blue) can take when added to a single-family property.

The City of Antioch has several resources to assist property owners and ADU professionals who want to build an ADU in Antioch. To learn more, please select an option below.
If you are a homeowner or ADU Applicant please see any of the applicable sections below to learn more.
If you are a ADU Professional, please click here
A Note on Unpermitted Units
If you have an unpermitted or informal ADU on your property (i.e., an ADU that was built without the required local permits), please call the Building Services Division at (925) 779-7065 to discuss options for retroactively receiving a permit. Legalizing an unpermitted ADU can bring property owners peace of mind that they won’t be subject to code enforcement or tenant actions, as well as higher property values, assurance of insurance coverage, and increased safety.
An Accessory Dwelling Unit (ADU) is a complete, independent residential dwelling on the same property as a proposed or existing single-family home or multi-family building. ADUs are sometimes also called granny units or second units. They must have a kitchen, bathroom, place to sleep, and a separate entrance from the main property. ADUs add flexible living spaces that can house family or friends, allow homeowners to age in place, provide housing for a rent-paying tenant, or create a home office or studio. ADUs are allowed in all residential zoning districts in Antioch.
Another type of ADU is a Junior ADU (JADU), which is a small unit (500 square feet or less in size) created from a portion of a single-family home, such as a spare room or an attached garage. JADUs must have an efficiency kitchen and their own separate exterior entry. They can have their own bathroom or share one with the main residence. If sharing a bathroom, the JADU must have interior access to the primary home. JADUs have an owner-occupancy requirement, meaning the property owner must either live in the main home or the JADU. Because JADUs do not require a new bathroom, they are usually less costly to build than an ADU, especially if the JADU is being converted from space in the main home that is already habitable, like a spare bedroom.
State law makes it easy to build an ADU that is:
-
- 800 square feet or less
- 16 feet in height or less*
- Set back from side and rear property lines by 4 feet
Another option allowed under State law is to build an ADU in the same location and to the same dimensions as an existing accessory structure, or to convert existing space in a single-family home or accessory structure into an ADU or JADU.
*Heights of 18 feet or more allowed in certain situations. See the ADU Summary Table.
Recent changes to California law have relaxed zoning standards for ADUs throughout the state. The ADU Summary Table provides information on the zoning standards and regulations for ADUs and JADUs in Antioch, including setbacks, parking, maximum size, and height limits. You can also learn more about State laws related to ADUs and access the State’s ADU handbook, at https://www.hcd.ca.gov/policy-and-research/accessory-dwelling-units.
ADUs and JADUs must be rented for terms of 30 days or longer; they cannot be used as short-term rentals on sites like Airbnb.
Additional Resources:
- FAQs for Homeowners
- ADU Summary Table of Regulations and Development Standards in Antioch
- July 2022 ADU Handbook for the California Department of Housing and Community Development (Please note that a new handbook is anticipated sometime in 2024.)
- Casita Coalition website for homeowners. Casita Coalition is a nonprofit organization focused on activating ADU development statewide.
- Antioch’s ADU Application Form
For questions regarding setbacks, height limits, square footages, etc. please contact PLANNING@antiochca.gov
For applications and inquiries about the permit processes, please contact BUILDING@antiochca.gov
Please stay tuned as we continue to roll this program out! The information below will help you get acquainted with the program and how it works. You may need to check back later once more designs become pre-approved. Thank you for your interest!
What are pre-approved plans and what are the benefits of using them?
“Pre-approved” plans have already been checked by City staff for compliance with applicable building and planning codes. A homeowner may peruse pre-approved plans in the gallery below knowing that the structure is already approved and it just the building placement on a site and utility hookups that need to be reviewed in order to receive a permit to start construction. This makes using pre-approved ADU plans the fastest, lowest-cost permitting option for homeowners seeking to build an ADU. If you select a pre-approved plan, City staff will approve or deny your application within 30 days of submittal of a complete application and you do not have to pay a plan check fee! We hope the cost and time savings of using the pre-approved plans will help more homeowners be able to build an ADU.
What is the process for using a pre-approved plan?
Please take a look at the gallery below to see the pre-approved designs in Antioch. Please note that you cannot make modifications to the pre-approved plans. If changes are made, they will need to be reviewed by City staff and your application will no longer be subjected to the streamlined review process for pre-approved plans.
Once you find a design you like, you will contact the designer to do business with them, including paying the Plan Access Fee. This is the price the vendor will ask you to pay to use their design. The City will not be involved in this transaction; we have displayed the price only for your convenience as your comparison shop. The Plan Access Fee does not include the price to provide a site plan, manage the permitting process, or construct the unit. Some professionals will or can provide all of these services, others may not. You may want to reach out to a few designers to learn about their options, pricing, and installation/construction approach.
Once you have picked your design and designer, you are ready to work with the designer to prepare a site plan and other site-specific submittals like the plumbing and electrical plans. You can apply online for a building permit on the City’s Civic Access Portal. Click on the Apply tab and search for “ADU Permit with Pre-Approved Plan” Be sure to confirm who on your team is responsible for submitting the plans and securing the building permit. It is advised that designers or contractors handle this to keep the liability for the work with the professional. City staff will be notified when your application is submitted and, if complete, your application will be approved or denied in 30 days.

What site-specific submittals are required to get a building permit?
- ADU application, which will ask for the property address and other basic information.
- Site plan, with determination of whether the property is in or out of flood plain. If in a flood plain, design measures to incorporate the flood plain requirements must be included.
- Framing, HVAC, and plumbing and electrical plans.
- Waste management plan.
- If applicable: encroachment permit and/or transportation permit application(s). (See question below for more information.)
- For ADUs over 800 square feet: ADU permit form explaining how design standards are met. (See last question for more information.)
What other permits are required?
If your ADU requires new water and sewer connections, an encroachment permit will be required.
Similarly, if the ADU utilizes off-site construction methods (e.g., prefab or factory-build ADUs), then you may need an encroachment permit and/or transportation permit to place the ADU on site. Your professional team can help you with these submittals, which could require additional processing time and fees. See https://www.antiochca.gov/public-works-department/engineering/ for more information.
Finally, you will also need to work with local utility providers to get your ADU hooked up to PG&E and Delta Diablo Sanitation District.
I have a tight budget. What are the things I can do to try to cut down on costs?
Using pre-approved plans will help you save on design costs and plan check fees. In addition, here are a couple things to note.
Typical City of Antioch development impact fees and regional transportation development impact mitigation fee for a 750 square foot ADU: $9,665
City of Antioch development impact fees and regional transportation development impact mitigation fee for a 749 square foot ADU: $0
- For the biggest savings, select an ADU design that is less than 750 square feet. These ADUs are exempt from development impact fees, which will save homeowners thousands of dollars.
- The more bathrooms in your ADU, the more likely you are to need costly new water meter and sewer laterals.
What else should I know about the pre-approved plans?
- This program is best suited for detached, new construction ADUs. If you want to pursue a conversation or attached ADU or a JADU, there may be some panelized construction products that are pre-approved, but there will be additional site-specific submittals for these types of projects.
- If you want to build an ADU that is larger than 800 square feet, special design standards will apply, including a requirement for the exterior materials and colors of the ADU to match the appearance and architectural design of the primary house, and a requirement to provide screening and/or privacy glass when an ADU is near a property line or adjoining residential property. Be sure to look for pre-approved designs that can meet these requirements if the ADU is over 800 square feet. See the full list of requirements in the question below.
- ADUs using off-site construction methods may also need an encroachment permit and/or transportation permit to place the ADU on site. See https://www.antiochca.gov/public-works-department/engineering/ for more information on when these permits are required.
- You cannot make modifications to the pre-approved plans. Any changes will require full City staff review and your application will no longer be subject to streamlined review provided by pre-approved plans.
What are the design requirements for ADUs larger than 800 square feet?
- The materials and colors of the exterior walls, roof, and windows and doors of the ADU must match the appearance and architectural design of those of the primary dwelling.
- The exterior lighting must be limited to down-lights.
- Fencing, landscaping, or privacy glass in the windows must be used to provide screening between the ADU and an adjoining residential property.
- All windows and doors in an ADU that are less than 30 feet from a property line that is not a right-of-way must either be (for windows) clerestory with the bottom of the glass at least six feet above the finished floor, or (for windows and for doors) utilize frosted or obscure glass.
Using the Gallery – Coming Soon!
Check back for a beautiful gallery of ADU plans that have already been approved by City staff for compliance with applicable planning and building codes. You may filter designs by characteristics or simply browse all the options while you imagine what’s possible for you and your property.
You will notice that each design has a Plan Access Fee. This is the amount the designer has indicated they will charge homeowners to use the plans. This amount does not include the costs of preparing a site plan and other site-specific submittals. We have provided this information for the sake of transparency. The City will not be involved with collecting the Plan Access Fee; the designer will work directly with you, the homeowner, to secure payment for all services.
Are you ready to build an ADU and you’ve confirmed your property may have an ADU? Then you’re in the right spot! But first, in case you missed it, we wanted to be sure you saw the City of Antioch has pre-approved ADU plans that can save homeowners money and time on the design and permitting processes. You can check out the gallery of pre-approved designs in the section above. If a pre-approved design isn’t for you, then read on to learn how to apply for an ADU using your own custom plans.

An ADU requires the submittal of a building permit application with all the required information found in the ADU application form, including full sets of project plans, a building permit application, waste management plan, and, for ADUs over 800 square feet, an ADU Permit Form. These larger ADUs over 800 square feet must certain objective design standards, as listed in the ADU Permit Form, including a requirement for the exterior materials and colors of the ADU to match the appearance and architectural design of the primary house.
Currently, applications may be emailed to building@antiochca.gov or submitted in person at the City of Antioch. Starting on or before March 2024, the City will be accepting ADU applications online through the City’s Civic Access Portal. If possible, we encourage applicants to wait the few days until March 2024 when the online platform is launched to submit your ADU application because it will ensure a smoother and more organized process. Please check back for instructions on how to use the Civic Access Portal.
After an application is received, the Planning and Building Divisions will review the application. The Planning Division reviews the design of the ADU to ensure that all the zoning requirements, such as size, height, and location on the property, are met. The Building Division reviews plans for conformance with the California Building Code. After the reviews, applicants will be notified if additional information or corrections to the plans are necessary or if the permit is ready to be issued.

